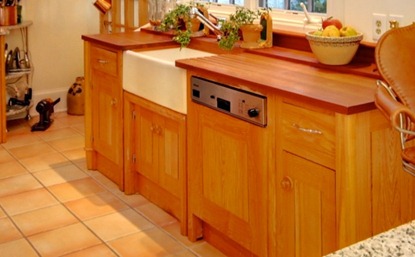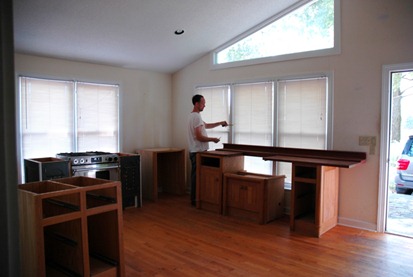I’m really not into posting “before” photos until I have some finished pics to follow them up with. I personally like seeing a pretty picture after an ugly one. But I figure with how things are moving along over here… it could be awhile. ;)
A few months ago I posted about the English Smallbone kitchen we found on craigslist. I posted about it here.
Here’s the kitchen in it’s original home. A little old school country, but with so much potential.
And here it is installed in our new-but still in progress-kitchen:
There were two painted pieces mixed in with the wood, and I decided to repaint them in a creamy white.
I just love the look of wood and white. Instead of subway tile, we’ll be installing wide horizontal plank boards on the walls of the kitchen, painted white. I think it will give it a cozy modern farmhouse vibe that will feel warmer than tile.
We’ll be using honed carrara marble for some of the counters, including the island.
The beautiful teak on the farmhouse sink counter will stay, as will the butcher block counter:
Does the island look familiar?
We took it with us from our old house when we moved. I painted it the same creamy white as the new cabinets and took the fabric off the back of the wire…just for a change.
I also used the same Restoration Hardware drawer pulls on the new cabinets as I did on our island for a unified look:
By the way, we got our Jenn-Air stove on craigslist too for $200! It was an especially good find, since we needed a downdraft stove due to the windows above. Downdraft stoves are hard to come by, especially used.
I have always loved wrap-around windows in a kitchen.
The view out of our new kitchen is worth the lack of storage space from upper cabinets. Don’t mind the unkempt yard… that’s a whole other project.
I’ve gotten so much inspiration from so many places, it’s hard to narrow down one kitchen in particular that’s inspired the new space. But here are some, which will give you an idea of what I’m envisioning for the walls, ceiling, and window finishings:
I hope by sharing these sneak peak pics, you can share in my vision (and excitement) for the finished product. Almost there!





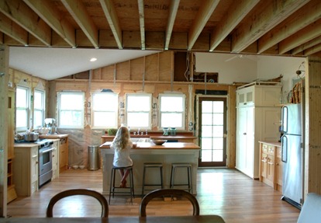
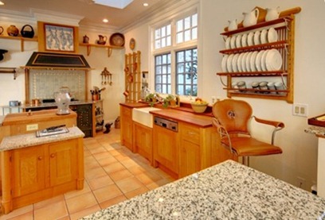
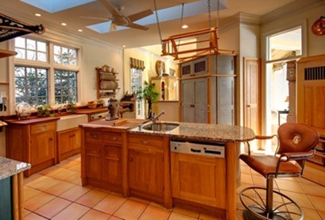
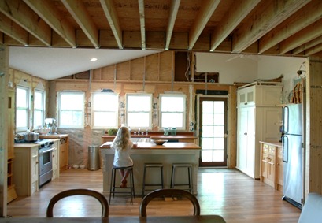
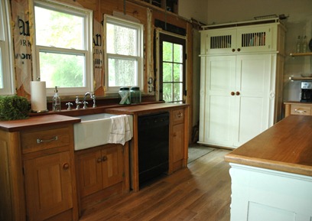
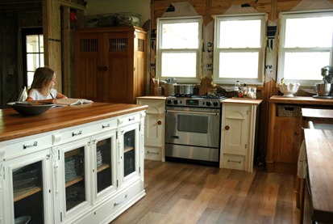
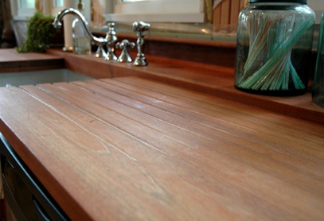


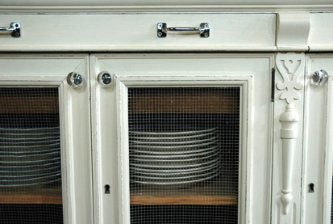
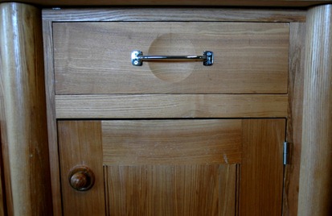
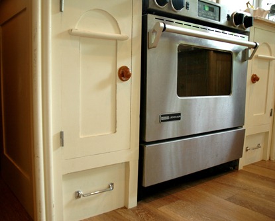
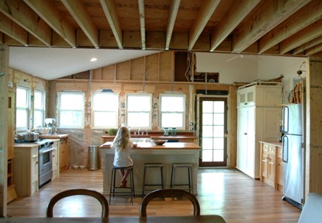
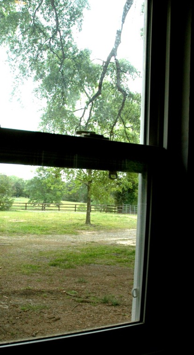
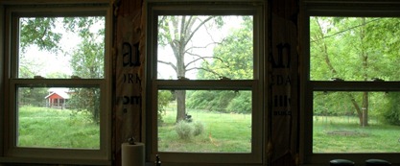
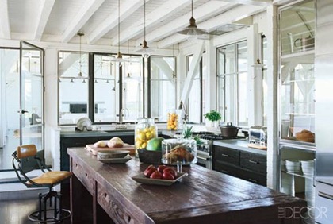
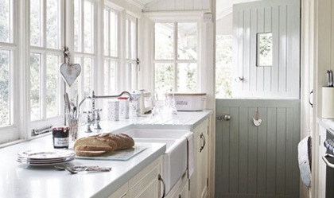
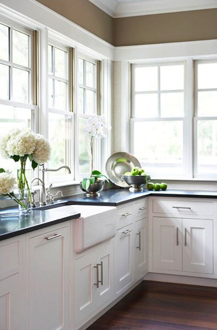
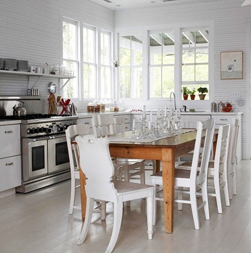

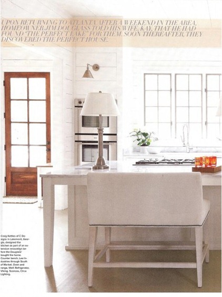
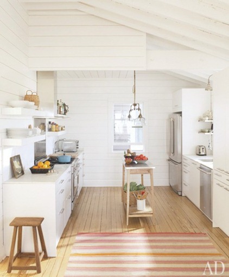

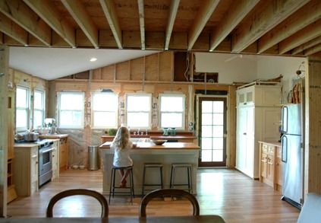
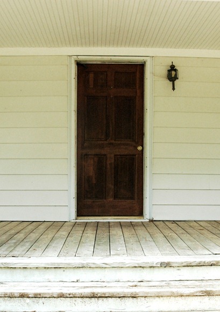
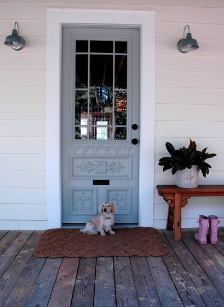
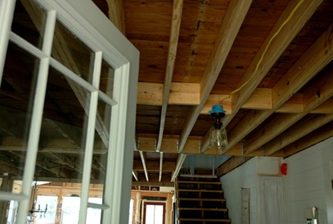
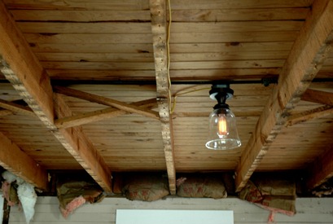
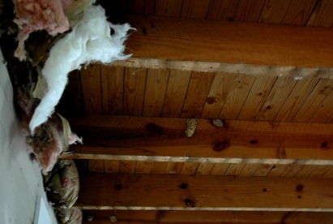
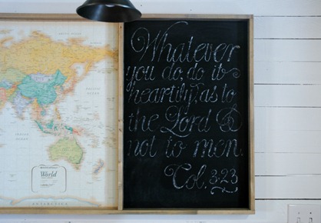
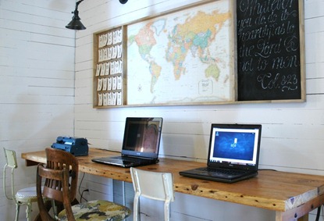
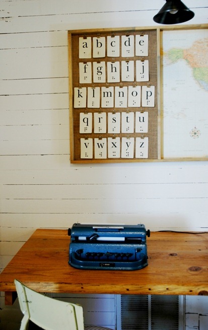
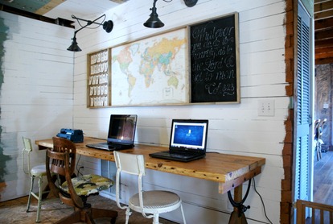
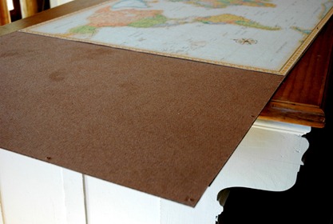
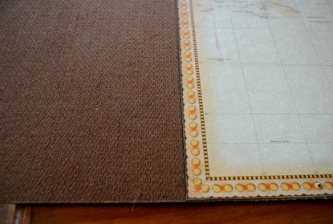
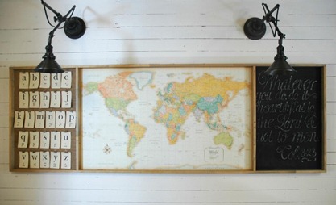
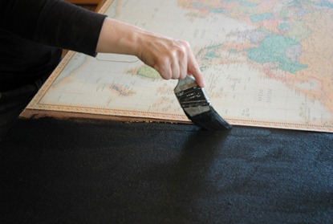
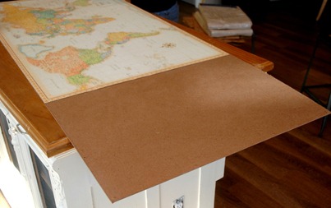
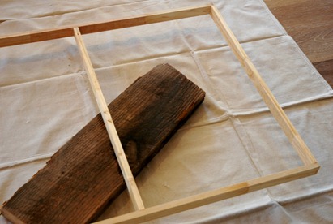
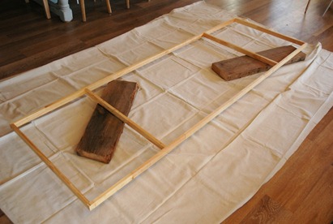
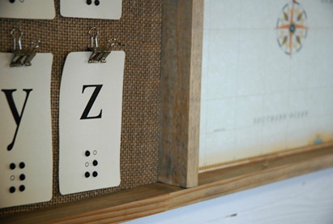
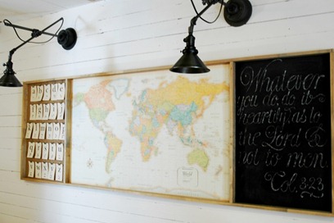
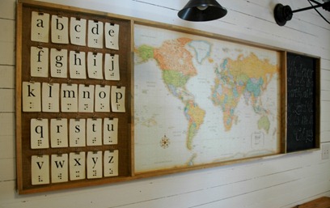
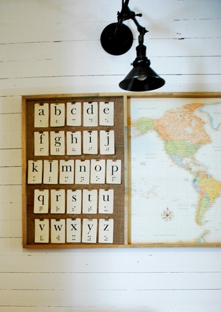
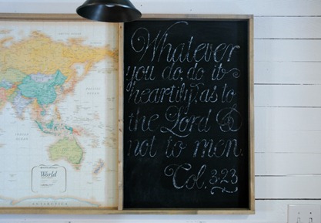
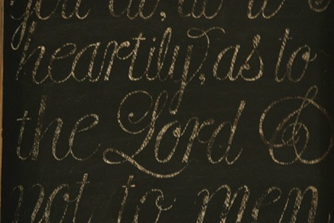
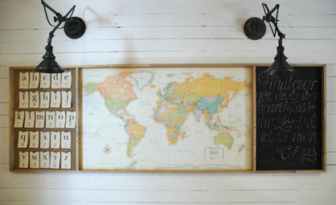
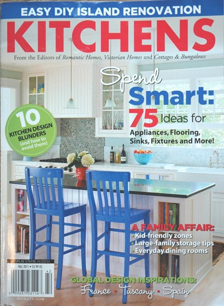
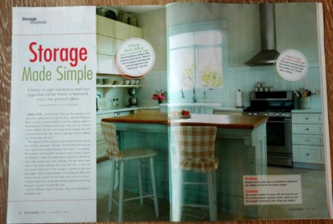
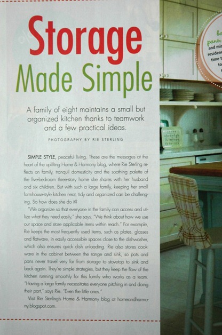
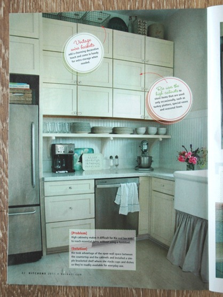
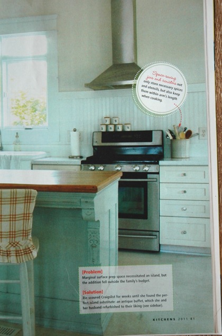
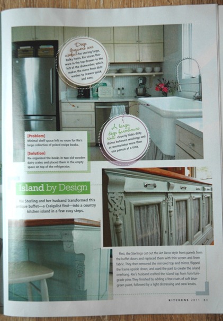
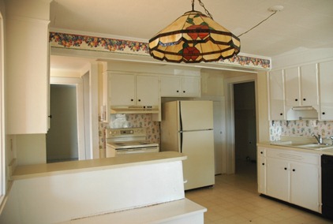
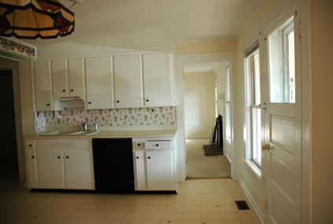
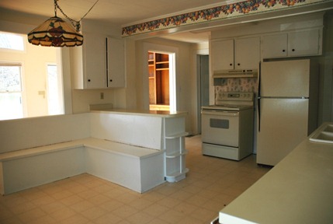
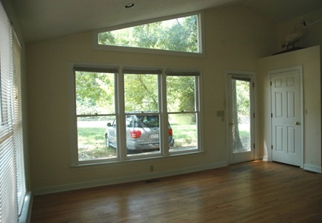
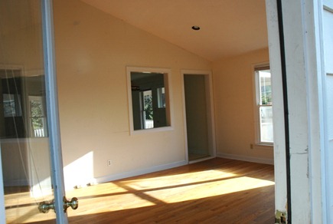
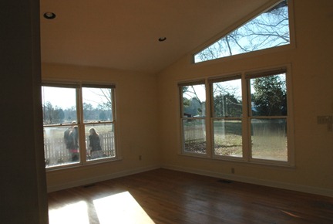
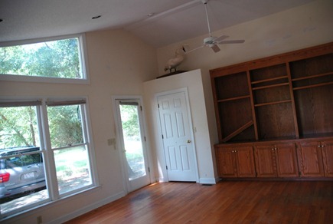
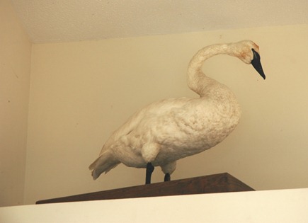
![clip_image001[8] clip_image001[8]](http://lh3.ggpht.com/-F7aHb6_SuUQ/TuC91zBH0hI/AAAAAAAADSA/uPrCiZdlqd8/clip_image0018_thumb3.jpg?imgmax=800)
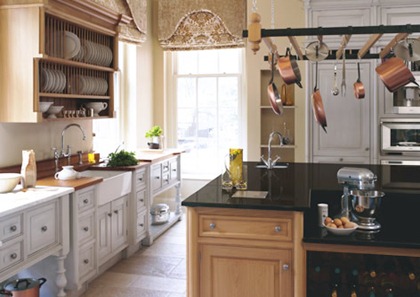
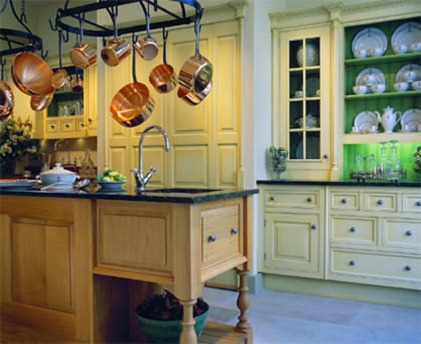
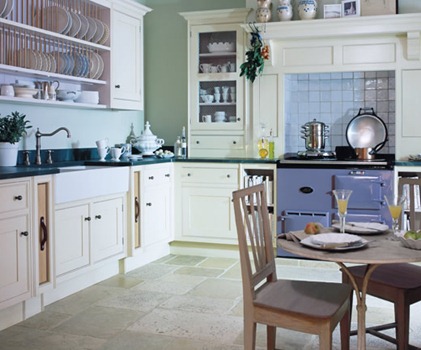
![clip_image001[10] clip_image001[10]](http://lh5.ggpht.com/-5PchGBDCLVE/TuC97qU-1rI/AAAAAAAADTA/1tDCCRxqVJY/clip_image00110_thumb3.jpg?imgmax=800)
